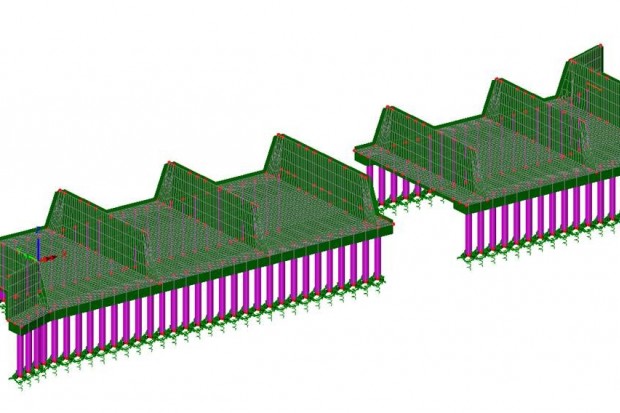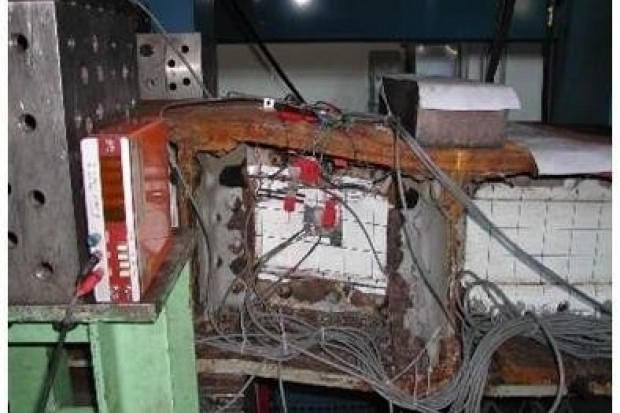BIM & Digital Technology
During the last 30 years, Cass Hayward has seen a significant change in how technology is used as a tool to help visualise and design structures. Our skills have continuously adapted to changes in practices, from traditional draughtsmanship to the introduction of CAD to more advanced BIM techniques involving 3D modelling, visualisations and data attributions.
The fabrication background of our team helps us to visualise and understand structural shapes and geometry and this provides a complimentary component to our digital skills.
We have understood the value of 3D modelling since the late 1990’s when these techniques helped us to develop fabrication drawings for the Hungerford footbridge over the River Thames. An example of this is how the complex connection detail at the tower cable interface was modelled then deconstructed to produce a more traditional 2D fabrication drawing.

Some of our early examples of visualisations from the same period illustrated how railway underbridges could be reconstructed using Standard Designs – particularly the U-Deck which was developed by us.
We have also understood the value of local 3D modelling of component elements for clash detection, to understand fit up issues and to demonstrate how these can be constructed. This is illustrated by the visualisation below of holding down bolt details cast into the heavily reinforced pier at Pont y Werin.

Further development in our modelling capabilities can be illustrated by the sequence below where the new bridge is modelled over the initial 3D base survey and shapes then developed to be presented in conventional 2D drawings. Typically schemes such as these involve close collaboration with clients, contractors and other designers and we have experienced using a wide range of CAD Standard, Project Document Management systems and BIM Protocol Document


