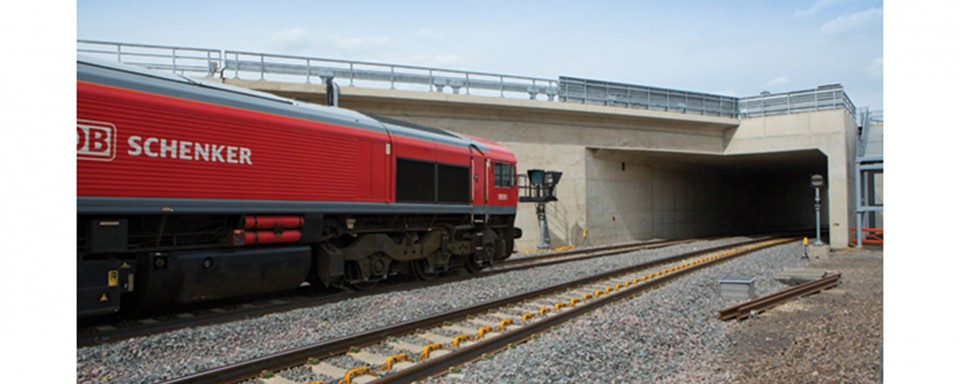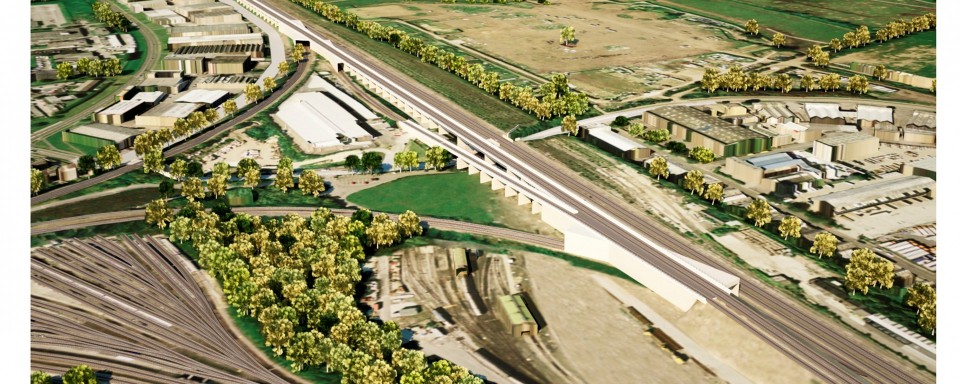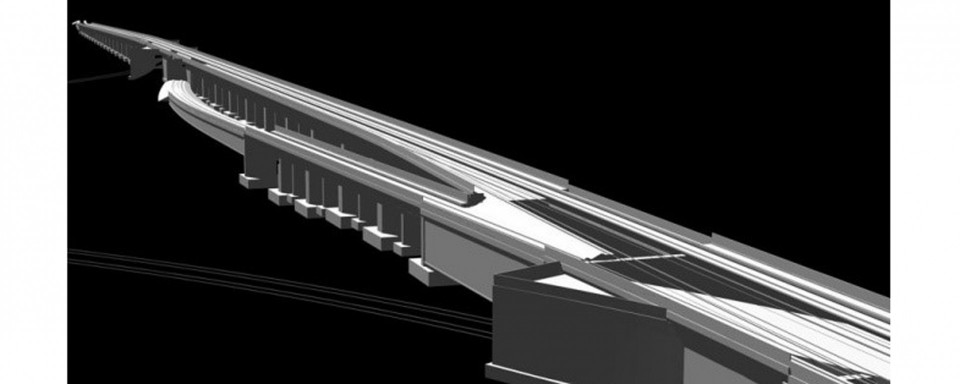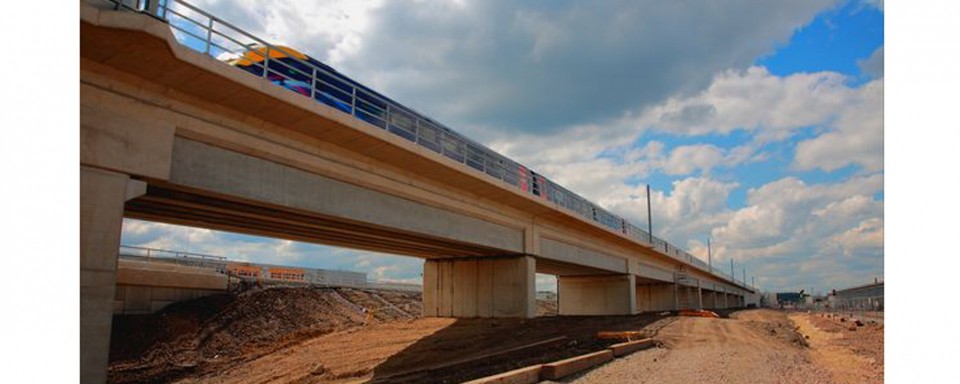Reading Station and Elevated Railway
Client
Network Rail
Project Description
Reading Station Area Redevelopment involved Cass Hayward in a number of significant roles. Relevant parts of the £850m project included a new station building and a major track improvement to the West of the station to release a long-standing bottleneck. This involved realignment and grade-separation of the Great Western fast lines from the freight lines requiring over 2km of new high level elevated railway and associated interchanges for the Festival and Feeder lines. The construction included retained embankments, flyover viaducts and box underpass structures to accommodate the skewed intersections.
Cass Hayward Role(s)
- Consultants for Grip Stage 3 and 4 design of the mainline grade separation structures working closely with Network Rail’s permanent way, power and signalling specialists to establish the preferred structural solution
- Creation of three dimensional visualisation model for the new interchange and the Reading Triangle (Main line intersecting with Reading West Chord and Westbury Line Junction)
- Independent checkers for the slide erection of the station building transfer deck over the main lines
- Study of different track supports, direct track slab or ballast
Project Statistics
- Elevated railway cost £60m
- Completed January 2015
Special Features
- Elevated railway constructed up to 12m above existing level in particularly width-constrained site
- Approaches to the concrete viaduct were constructed using reinforced soil walls with ground improvement to accommodate poor ground conditions
- Project generates one of the longest concrete railway viaduct in the UK










