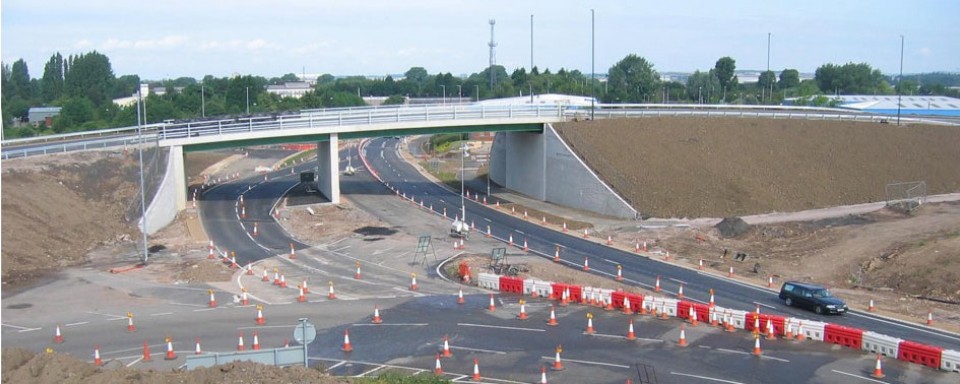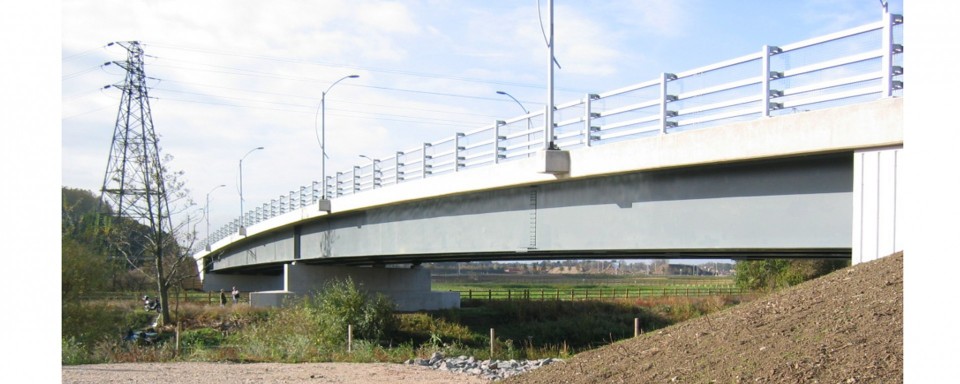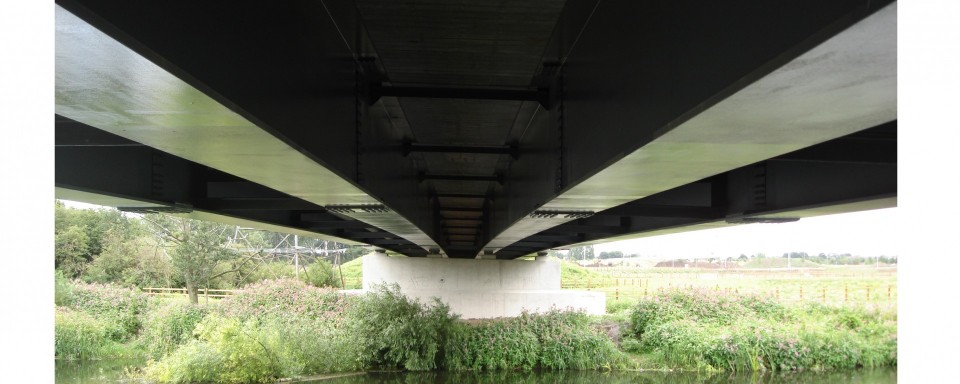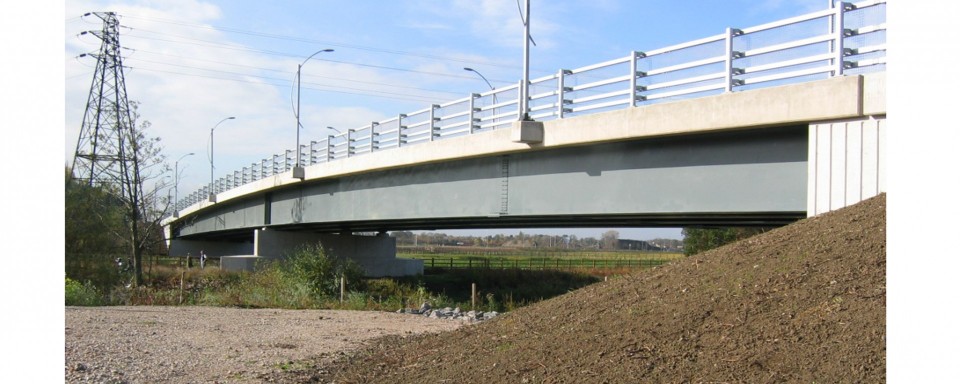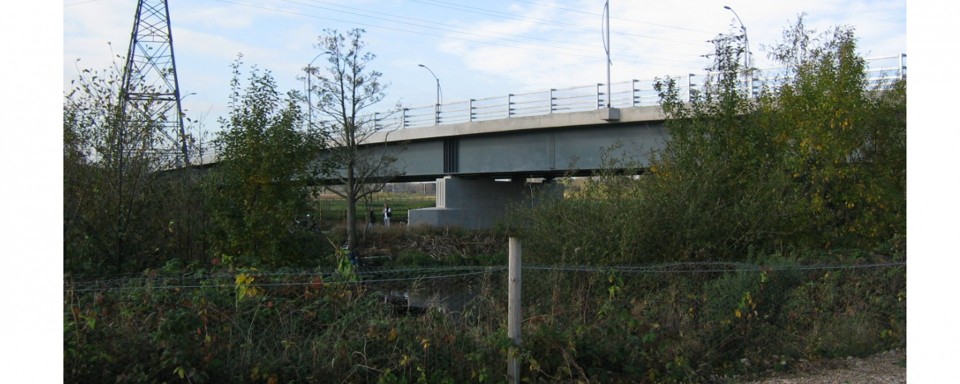New Raynesway Bridge, Derby
Client
Goodman Developments Limited
Project Description
This is long span crossing of the River Derwent at Raynesway near Derby constructed to facilitate access from the main highway network to new commercial development on both sides of the river. The west side, on a flood plain, includes a primary link to the A6. It is visually attractive featuring a curved soffit that, within the tightly controlled highway geometry, provides the necessary deeper construction over the central pier but more slender approaches reducing both visual and physical impact at the elevation. Iterative flood modelling was necessary to demonstrate the acceptable impact of the flood plain narrowing caused by the bridge and its approach embankment. The project also featured a two span composite highway bridge over the A6. This was curved in plan and included a steep superelevation. This second bridge was integral with its intermediate pier and supported on traditional abutments.
Cass Hayward Role(s)
- Concept and detailed design
- Category 2 check of both bridges
Project Statistics
- Completed in 2009
- River Bridge carries a 7.3m wide carriageway and 3.0m wide cycle/footway
- River Bridge length - 110m long in two 55m continuous composite spans
- Road bridge carries a 10.95m carriageway on two spans totalling 40m
Special Features
- The influence of the river location and flood plain dictated the form of the bridge – especially the need for longer spans and carefully controlled profile between the highway and freeboard limitations
- Site access and working over the river – limitations on deliveries and crane positions were important in determining the bridge form and proportions
- The use of fixed bearings at a flexible central pier and the anchor abutment meant that a slender form with cutwater shaped ends on a single row of piles was possible at the river bank. This improved the flow characteristics and helped to reduce construction risks

