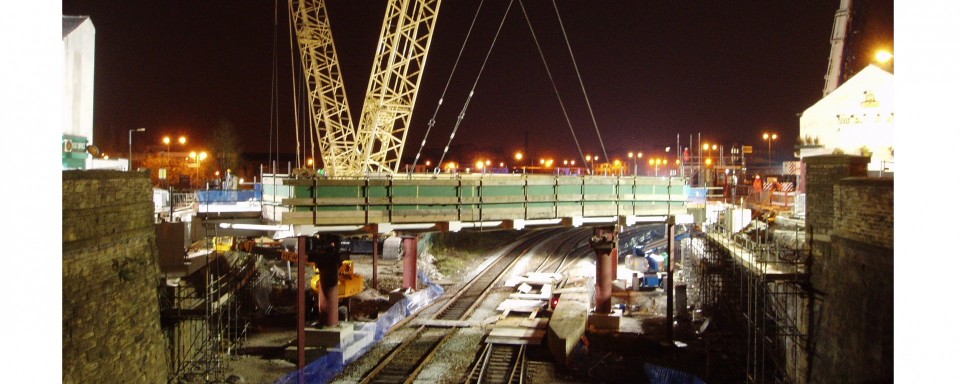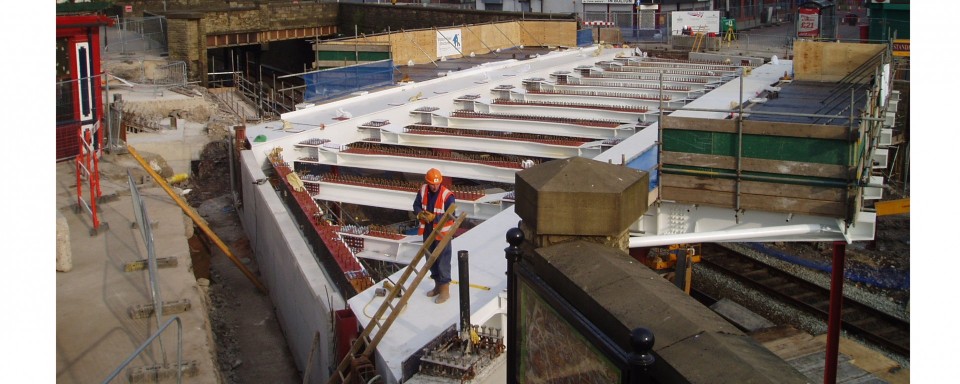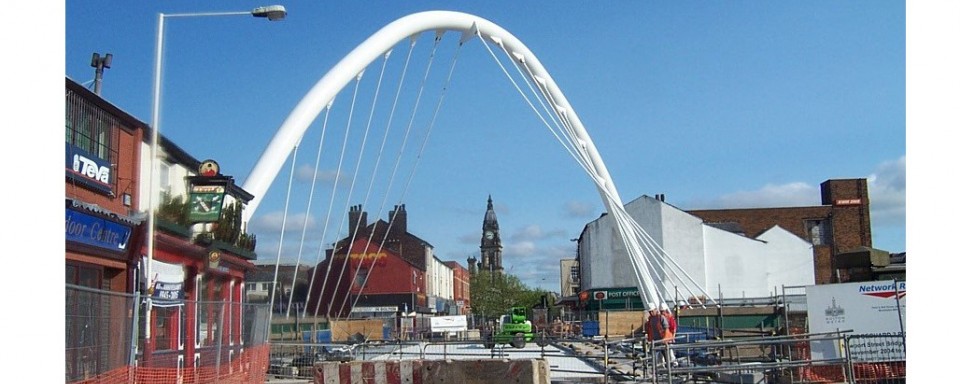Newport Street Bridge Reconstruction Bolton
Client
Bolton Metropolitan Borough Council and Galliford Try
Project Description
This is an iconic structure designed as a replacement of the traditional metal existing bridge on an arterial route into Bolton Town Centre and promoted as a catalyst to redevelopment of the area. The bridge was designed as suspended deck structure to achieve minimal construction depth and so preserve the road alignment at its original level. The road and splayed railway track bed are aligned at a severe skew and so, to limit its length, the 17m high arch was arranged to span across the shorter distance between acute corners of the crossing. New piled rigid foundations were required to sustain loads from the arch but the deck ends were carried by retained original abutments.
Cass Hayward Role(s)
- Development of Clients’ concept design to Approval in Principle stage
- Detailed design of bridge superstructure, substructure and foundations
- Construction stage support
Project Statistics
- Construction cost £4.2m
- Completed October 2006
- Bridge deck length over skewed ends – 40m
- Arch length between springings – 32m
Special Features
- Slender deck construction comprising two edge shallow steel closed top box girders set behind backs of kerbs and with composite cross girder spanning between
- Deck suspended using high tension bars from tubular steel arch which was selected as more economical than fabricated box girder construction
- Deck edge outriggers arranged to receive the hanger ends at sufficient spacing to maintain the vehicular clearance envelope




.jpg)
.jpg)



.jpg)
.jpg)