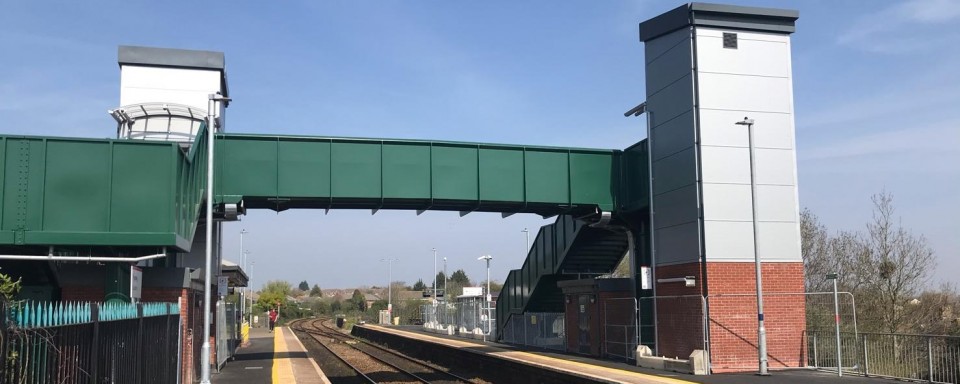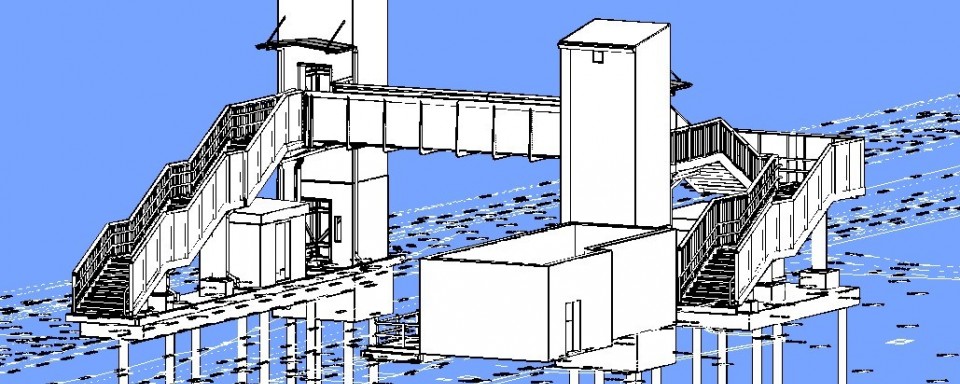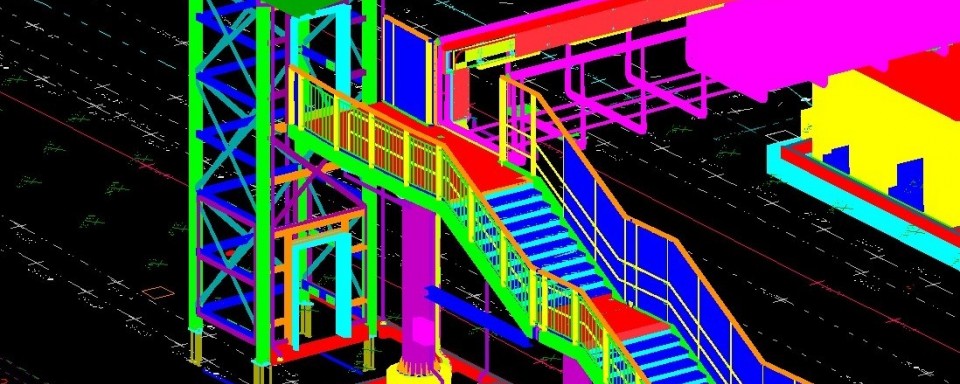Cadoxton Station Access For All
Client
Alun Griffiths for Network Rail
Project Description
Cadoxton Station Access for All was a project to provide step-free access through a station in Barry, in the Vale of Glamorgan. The station previously had an underpass that was accessed via steps and restricted the use of the station for people with reduced mobility.
Cass Hayward designed the structures which included a footbridge with stairs and lifts. The structures needed to be placed within the available space in the layout of the existing platforms and buildings. Modifications were required to the existing buildings to provide ramps and automatic doors to comply with the Design Standards for Accessible Railway Stations.
Cass Hayward Role(s)
- Design of footbridge with staircases and lift shafts.
- Modifications to existing station buildings and platforms.
- Temporary works design.
- Reduced lift shaft construction thicknesses to minimise structure footprint.
Project Statistics
- £3 million ‘Access for All’ project, funded by the Department for Transport, with match funding from Welsh Government.
- 12m span over the Railway
- 2No lifts
- 6No staircase sections
- Bentley Projectwise and Microstation
- Installation during weekend possessions Summer 2019
Special Features
- Full 3D BIM level 2 modelling of the structure and substructures, that was shared with Mechanical and Electrical designers and steelwork fabricators, and that allowed Network Rail to provide a virtual tour of the proposed station to the stakeholders.
- The principles of the Network Rail standard design details were used, but heavily modified for this bespoke layout and to incorporate deck lighting.
- Lift pit foundations were formed using precast shells. By digging within the shells, they were progressed into the ground, providing constant support to the excavations.










