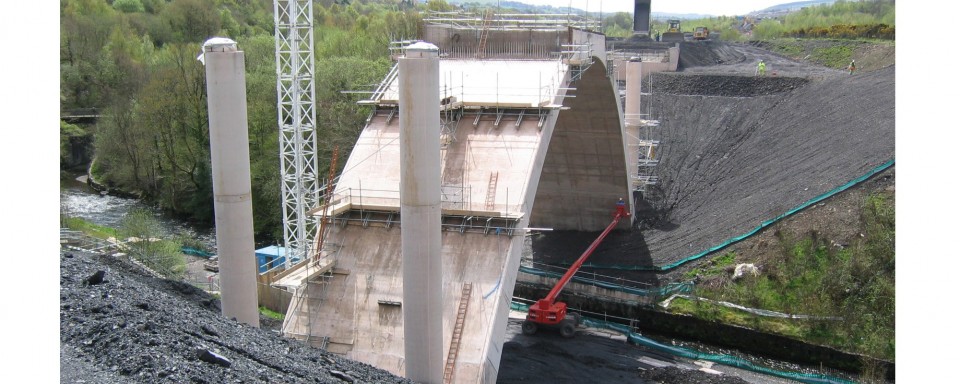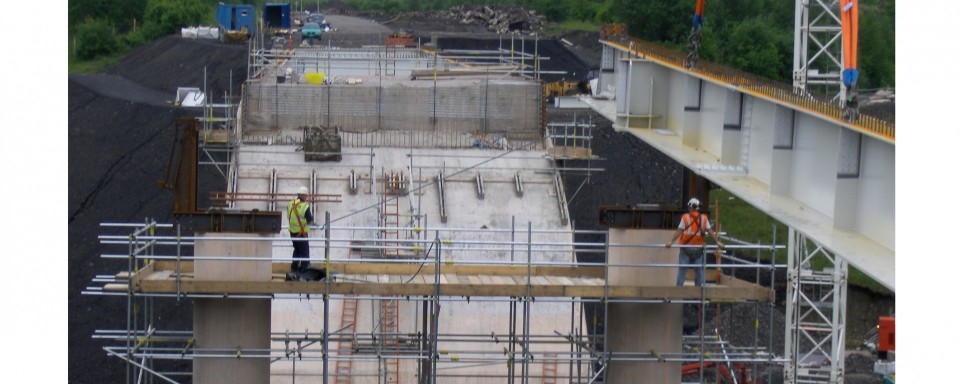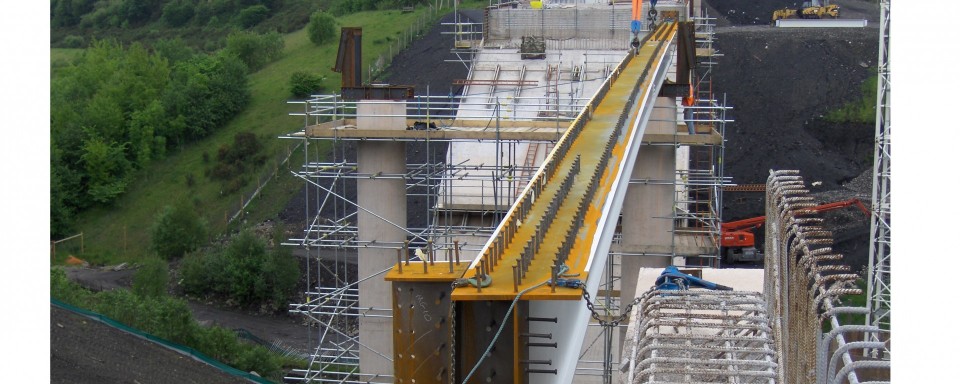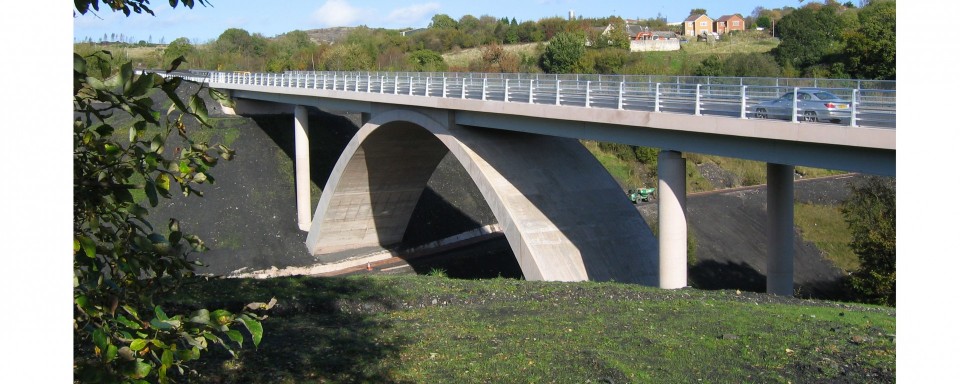A469 Angel Way Bridge Bargoed
Client
Hochtief / Alun Griffiths Joint Venture for Caerphilly Borough Council
Project Description
The design for this bridge over the River Rhymney developed from a value engineering exercise. The bridge is 127m long, with a four span superstructure surmounted on an arch rising 15.5m between springings 60m apart. The deck is integral with the arch at the crown and is supported at intermediate piers sharing common foundations with the arch. The deck is semi integral at the abutments. The original design required construction entirely using insitu reinforced concrete. Cass Hayward’s design is a modification which preserves the use of concrete for the arch but with a more efficient hybrid structure using composite steel and concrete for the deck. The modifications achieved cost and safety gains by eliminating intermediate supports and their foundations within the steep slopes covered in colliery spoil.
Cass Hayward Role(s)
- Value engineering appraisal
- Design development for Technical Approval
- Detailed design for construction
- Design of strengthened earth plateaus for shopping centre and car park.
Project Statistics
- Construction Cost – part of £20m value of whole scheme
- Bridge Completed in 2008
- Part of Greater Bargoed Community Regeneration Scheme
Special Features
- The road follows a steep incline between bank seats supported by deep piling through colliery spoil heaps on each side of the river valley
- Deep excavations near the base of the slopes were avoided by using rock socketted piles in lieu of mass foundations for the arch springing
- Constructability benefit was gained by the self-supporting steel structure which obviates the need for high temporary falsework during construction
Awards
- Whole scheme was honoured by ICE Wales Cymru with the 2009 George Gibby Award




.jpg)




.jpg)
