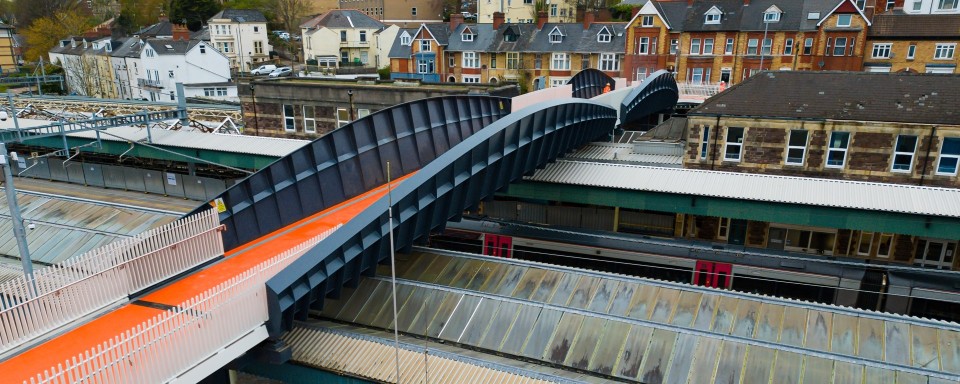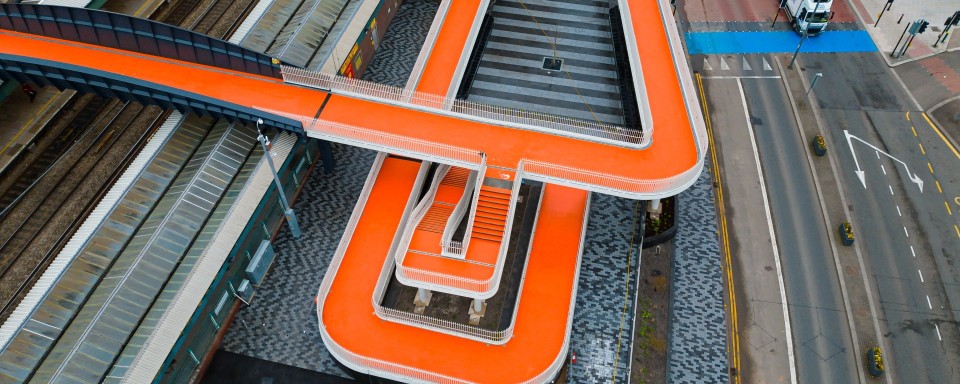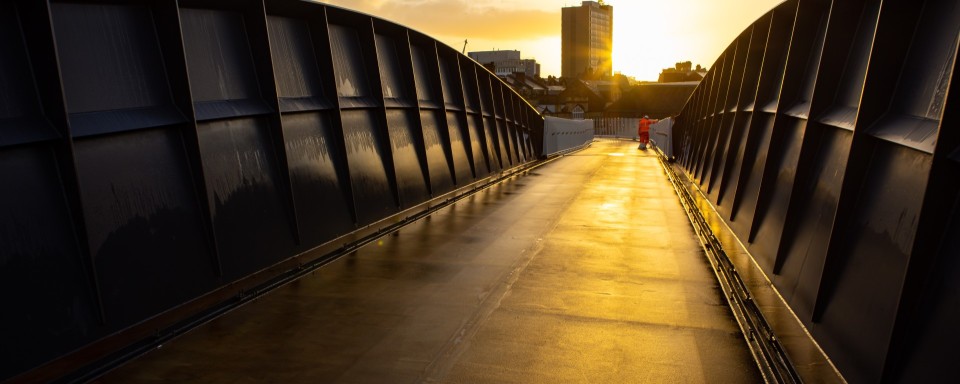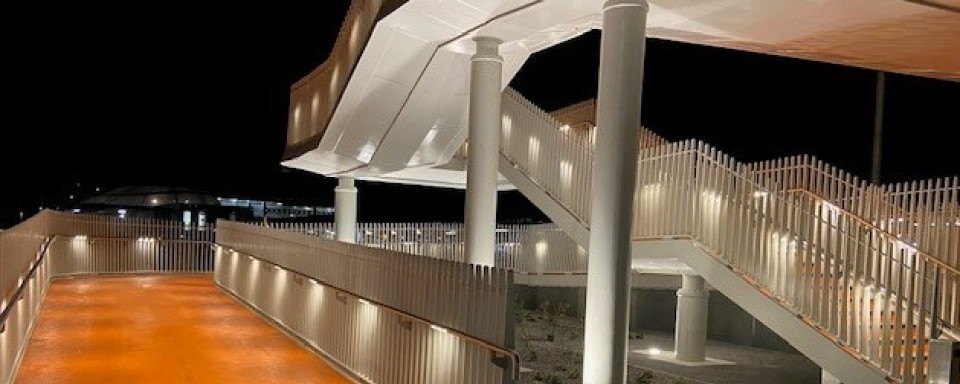Devon Place Footbridge
Client
Alun Griffiths for Newport City Council
Project Description
Devon Place footbridge is a new structure spanning over Newport Railway Station to replace the original subway connecting Devon Place with Queensway.
The new structure is formed from two half through bridge structures crossing the railway with inclined faces with curved continuous ramps leading down to ground level. The position of the structure was dictated by the current station infrastructure – including basements, subway, canopy & platform and space to provide the necessary ramp lengths to satisfy clearance requirement to the electrified railway.
Works also included the new public realm space at Queensway.
Cass Hayward Role(s)
- Development of the architectural concept
- Steelwork, foundation and drainage design & detailing
- Coordination with Landscape Architect and M&E designers
- 3D modelling, Open Building Designer & Projectwise
- Coordination with steel fabricator and Contractor to develop details
Project Statistics
- 95 Bored piles supporting 21 concrete pile caps
- Main bridge span over the railway are half through steel structures with inclined webs and curved top flanges – Span of 19.6m and 31.2m
- Approximately 200m of steel and concrete ramps.
- Approximately 500m of parapets comprising Architectural fins at 100mm centres
- Approximate 500T of steel
Special Features
- Interaction of foundations with existing station infrastructure
- Multi level piled foundations
- Detailing curved and sloping steelwork shape for fabrication
- Development of hidden splice connections to maintain architectural requirement of smooth soffit surfaces
- Steelwork incorporated bespoke drainage and cable management channels with stainless steel covers










