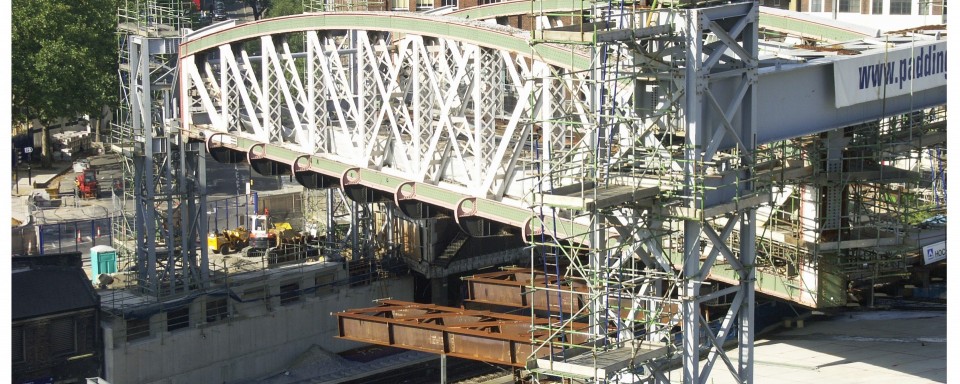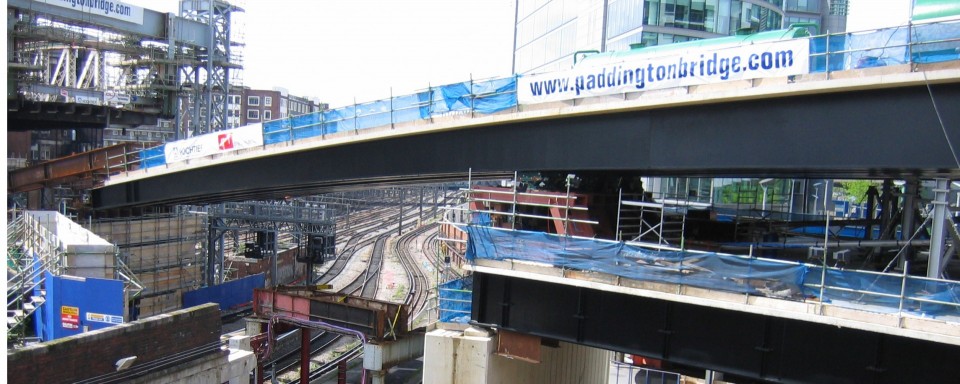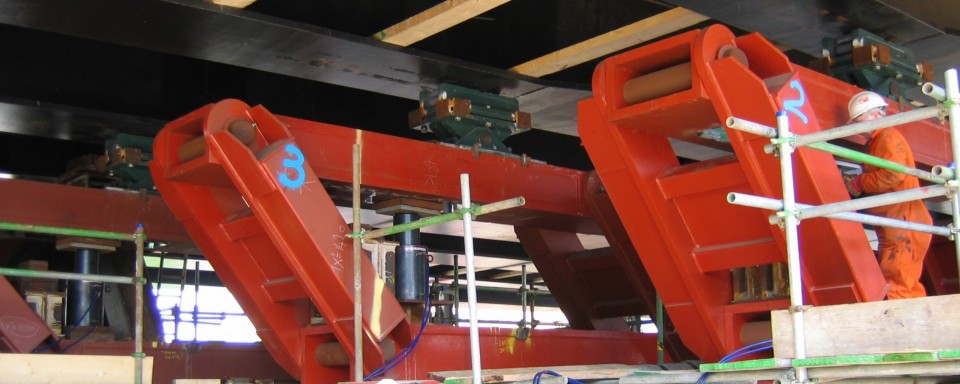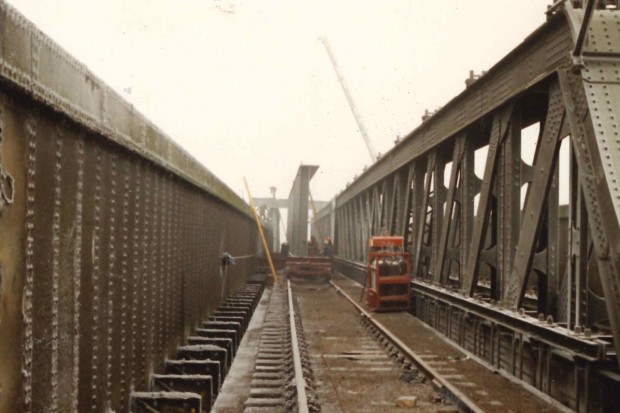Method Led Design - Paddington Bridge Project
The design for this new four span highway bridge replacement was developed to enable an integrated demolition and reconstruction method as demanded by its location carrying Bishop’s Bridge Road over 15 electrified railway tracks and a canal at Paddington Station. Adopting a demolition method pioneered with Cass Hayward at Liverpool Street Station in 1989, the original long span truss bridge was suspended 6m above track level during the reconstruction and lowered onto the new deck for low risk piece-small dismantling and removal. New foundations at platforms were designed as caissons to suit hand shaft mining techniques and the new steel plate girder composite superstructure was designed for erection by cantilever launching.
The 175m long reconstruction was designed as two separate bridges each structurally continuous over two spans as suited to the construction sequence. The most northerly “Canal Bridge” was installed first - using conventional methods where crane access was possible and the completed deck over the two 35m spans was then used as a platform on which to assemble the main spans (the “Railway Bridge”) ready for launching.
Construction of the steelwork and deck slab of the 61m and 44m spans of the Railway Bridge was completed in this temporary position and then the entire 3500 tonne deck was jacked southwards over the live railway. Level and rotational control was achieved using special mountings for the launch rollers so that the deflecting structure could maintain the necessary headroom clearance over the tracks. With these provisions the launch was able to be executed during a series of short night-time track closures and required no abnormal blockades at this busy London terminus.

.jpg)

.jpg)


.jpg)

.jpg)


1(2).jpg)
1(1).jpg)
