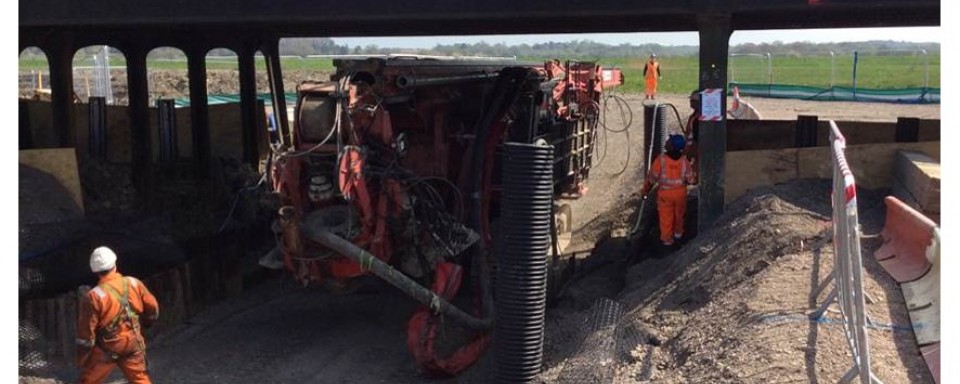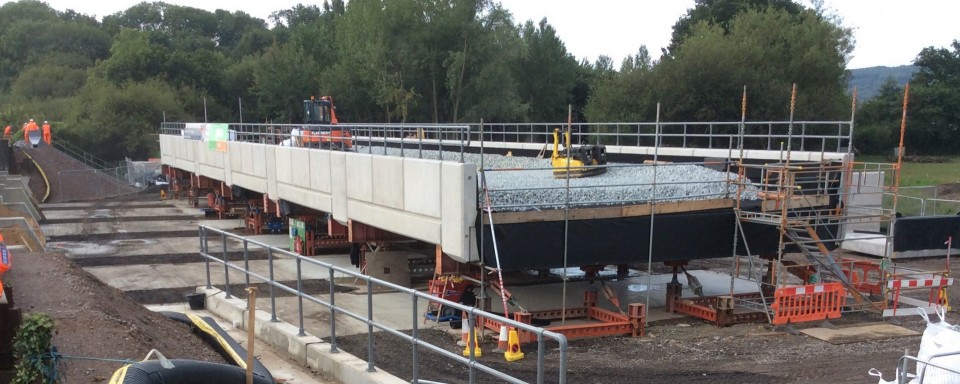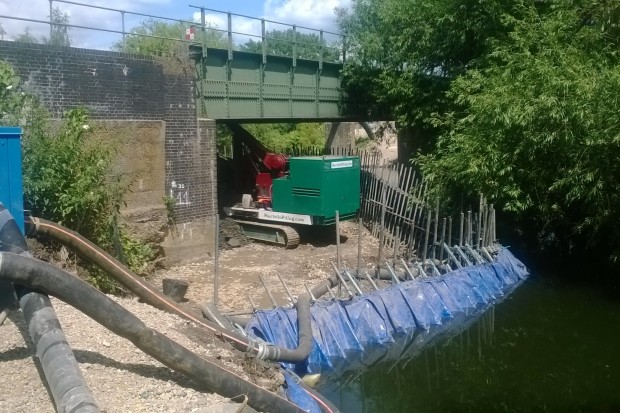Method Led Design - Thorndell Viaduct
Access was difficult to this remote site because of the low-lying wet ground of the River Arun flood plain and the design was developed in recognition of this and the need to avoid disruption to the live railway. Short spans meant that reinforced concrete offered an economic reconstruction solution and transverse slide-in was an obvious option for installation during track possession. Headroom below the bridge was limited and constrained options for new foundations which were needed to carry the heavier bridge deck and ballast. A haul road was needed for road access from the west and the east side was landlocked by the river.
The design solution was devised such that all piling could be completed in parallel rows outside of the existing bridge footprint without disruption to the railway and only mini-pile rigs were able to pass below the viaduct to the river side. A ground-cast slab stiffened transversely by the upstanding piers for the new bridge was devised as the substructure raft to span between the pile rows. The new six-span bridge deck was designed to include part-depth single span precast units, thus maximising off-site manufacturing, which had interlocking reinforcement ready to receive an insitu concrete topping. The new deck was then structurally continuous over its length and checked for its capacity to accommodate predicted effects of its’ translation from the preassembly position to the track alignment on heavy duty self-propelled modular multi-wheeled trailers.

1(2).jpg)

1.jpg)
1(1).jpg)

1(2).jpg)

1.jpg)
1(1).jpg)


-Figure-4-(600x600-A4)-edit(2).jpg)
.jpg)